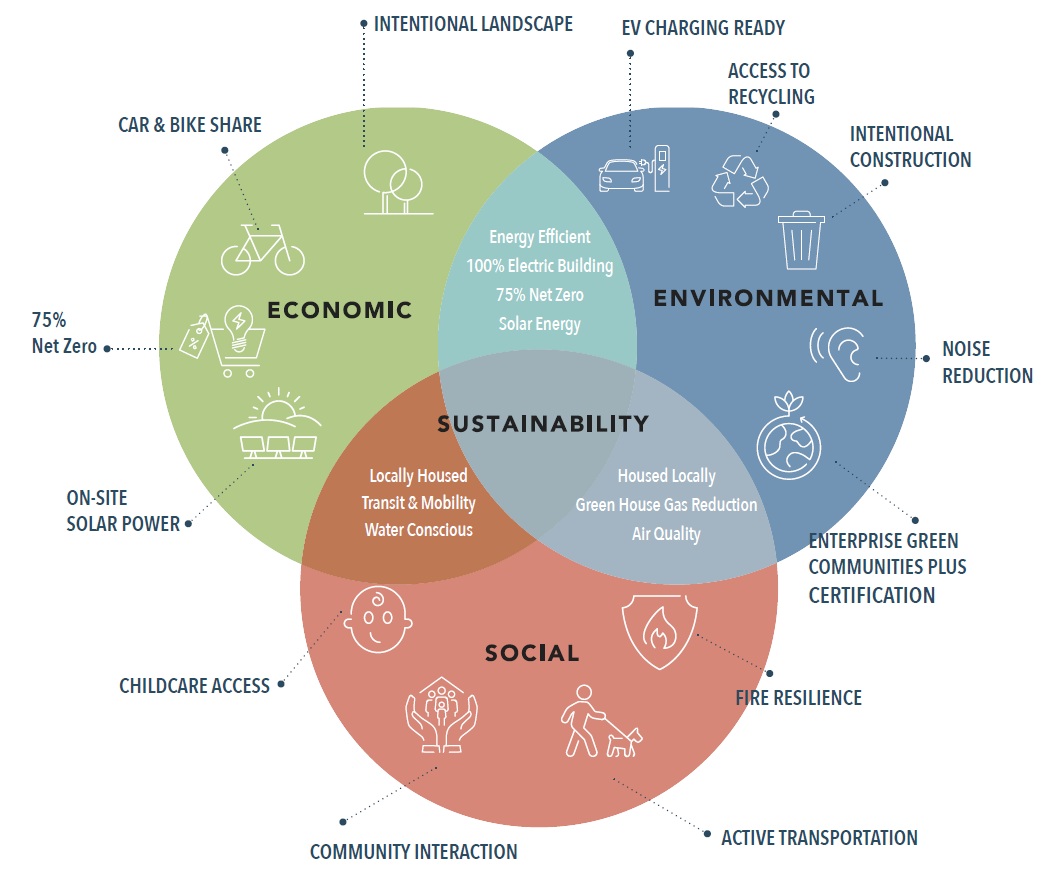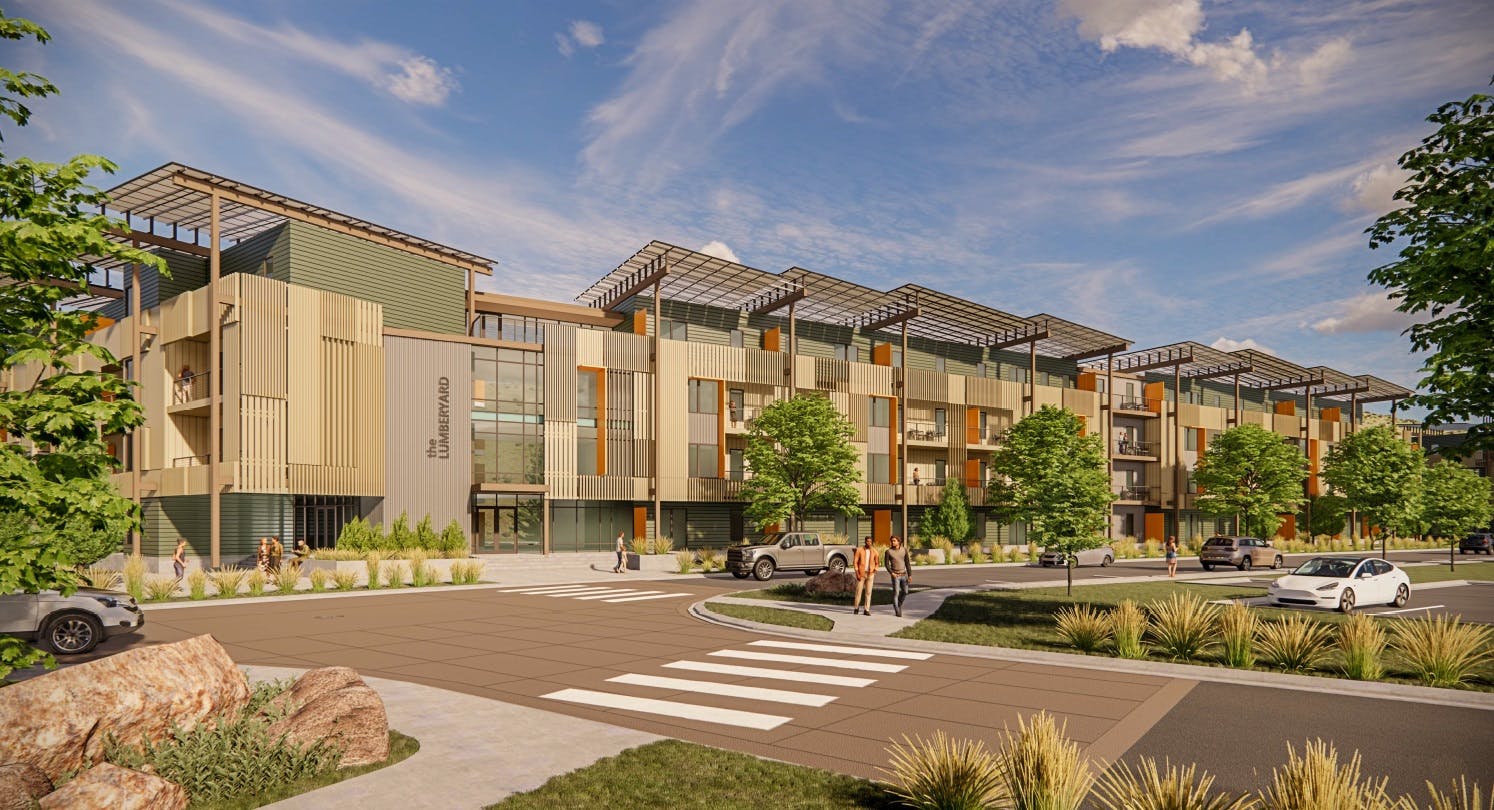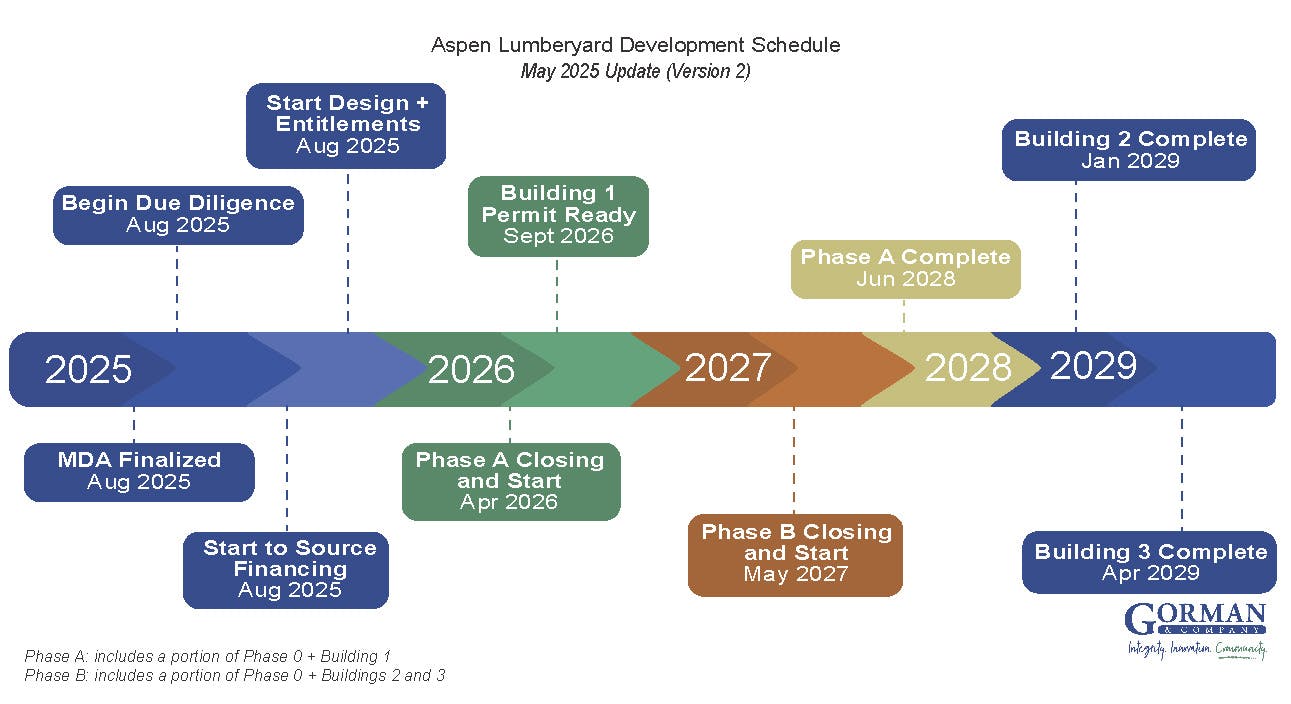Aspen Lumberyard Affordable Housing
PROJECT UPDATE
The Lumberyard is a landmark, 100% affordable housing community coming to Aspen through a partnership between the City of Aspen and nationally recognized developer Gorman & Company. The project will deliver 277 high-quality rental homes in three thoughtfully designed four-story buildings, offering a mix of one-, two-, and three-bedroom apartments.
All residences will be permanently deed-restricted under Aspen/Pitkin County Housing Authority (APCHA) regulations, ensuring long-term affordability for the community. The Lumberyard will serve a wide spectrum of local workforce households, with income eligibility ranging from below 50% of Area Median Income (AMI) up to 240% AMI, helping teachers, service workers, healthcare professionals, and other essential employees live closer to where they work.
Together, these homes represent a major investment in Aspen’s future - strengthening the local economy, supporting workforce stability, and advancing the community’s longstanding commitment to housing affordability.
(See project background below for additional details.)
QUESTIONS ABOUT AIR QUALITY?
CLICK HERE FOR LUMBERYARD AIR QUALITY DUE DILIGENCE TESTING AND CONCLUSIONS FROM 2022 AND 2023
UPDATED PROJECT SCHEDULE
- Financial closing "A" April 2026 to record pertinent documents and bring together funding sources to begin construction of Lumberyard utilities & infrastructure and building #1 with 104 units. Construction of utilities & infrastructure and building #1 is expected to begin shortly thereafter, and building #1 occupancy is planned for 2028.
- Financial closing "B" May 2027 to record pertinent documents and bring together funding sources to begin construction of Lumberyard building #2 with 91 units and building #3 with 82 units. Construction is expected to begin shortly thereafter, and building #2 and building #3 occupancy is planned for late 2028 and 2029.
UPCOMING ADMINISTRATIVE ACTIVITY
- February 9, 2026: Project update, joint City Council / BOCC work session
- February 18, 2026: APCHA Board meeting, project update, operational plans, proposal for APCHA as SLP (special limited partner) for tax exemption
- March 9, 2026: Aspen City Council Work Session – Closing #1 final budget, introduction to closing documents
- March 18, 2026: APCHA Board resolution to approve special limited partner agreement (and any other documents for approval if necessary)
- March 24, 2026: City Council Resolution to approve Closing #1 documents
- April 2026: Financial Closing "A" (exact date tbd)
RECENT ADMINISTRATIVE ACTIVITY
- January 26, 2026: Staff and private developer Gorman & Company presented a project update to Aspen City Council.
- December 2, 2025: Aspen City Council will be asked to consider approving a Resolution to memorialize lottery priorities for the Lumberyard project including applicants who work within the Aspen UGB, Emergency workers as defined in the APCHA Regulations, and Employer Partnership Program applicants - where the terms and conditions of the Employee Partnership Program will be determined through an upcoming outreach effort.
- November 10, 2025: At this work session, Aspen City Council to discussed possible lottery priorities for employment location, employment type, employer partnerships and directed staff to draft a resolution to memorialize Council decisions.
- November 4, 2025: To deliver the full Lumberyard buildout of 277 rental units, the City plans to invest $250 million from its housing fund. To support the investment, the City of Aspen electorate approved a ballot question to authorize up to $70 million in bond financing without raising taxes.
- August 12, 2025: Aspen City Council approved a resolution placing a question to Aspen voters on the November 4, 2025 election ballot to to seek authorization for up to $70 million in bond financing, without raising taxes, to be used to implement the Lumberyard affordable housing project.
- July 21, 2025: At this work session, Aspen City Council discussed possible lottery priorities for employment location, employment type, and employer partnerships. Further discussion on these topics will occur at an upcoming work session to be scheduled.
- July 14, 2025: Aspen City Council approved a development agreement with Gorman & Company as development partner for the Lumberyard affordable housing project. The City of Aspen will enter into a long-term ground lease with Gorman, who will build, own and manage the Lumberyard affordable housing development in compliance with deed restrictions and APCHA regulations. The developer’s proposed schedule anticipates starting construction in 2026, with leasing expected to begin in mid-2028 and continue through 2029. An updated estimate of total Lumberyard project sources and uses of funds based around the developer's proposal can be found here.
ON SITE ACTIVITY
February - April 2026: Occasional on site activities may include developer-directed trucks and personnel for the purposes of potholing and other potential means of verifying depths and locations of existing utilities prior to full construction mobilization. Developer's full contractor mobilization is planned to begin after Financial Closing A. See schedule described above.
2024-2025: The project site has been prepared for handover to Gorman & Company for development to begin Spring 2026. On site activity in 2024 and 2025 included removal of asbestos-containing material from 2 structures and demolition of 11 commercial buildings, along with asphalt and concrete hardscape. The process achieved nearly 94% waste diversion within the Pitkin County Solid Waste Center's Green Halo system. The project was able to far exceed the minimum required 75% waste diversion to satisfy the Enterprise Green Communities sustainability certification which the project is seeking. Work included crushing of asphalt and concrete and stockpiling for re-use during the upcoming redevelopment. Excavating areas of contaminated soil and hauling off to approved accepting facilities was completed by end of August 2025. The City has applied to the Colorado Department of Public Health and Environment (CDPHE) for completion of the CDPHE Voluntary Cleanup and Redevelopment Program and will be eligible for reimbursement of a portion of the funds expended under the Colorado Brownfields Tax Credit program. The project site has been stabilized and ready for the start of redevelopment in 2026.
PROJECT BACKGROUND
USE THE LINKS IN THE RIGHT HAND SIDEBAR FOR ADDITIONAL DETAILS

PROJECT BACKGROUND
In response to the urgent need for affordable housing in the Aspen area, Aspen’s Lumberyard Affordable Housing development project has been approved to include between 277 and 304 affordable housing units in three four-story buildings, along with communal landscapes, infrastructure and transportation improvements.
The Lumberyard project is approved to be 100% affordable housing, for the purpose of housing local workforce who will be required to qualify within the income and asset regulations of the Aspen Pitkin County Housing Authority (APCHA).
LAND USE REVIEW AND APPROVAL PROCESS
The land use review and approval process with Aspen City Council began with first reading of Ordinance 10 of 2023 in May of 2023, and project entitlements were ultimately approved by Aspen City Council on September 19, 2023.
Approved Site Plan

Approved Project Dimensions

PROJECT SUSTAINABILITY - Click the image for more info
COMMUNITY VETTED DESIGN
The City owned about a quarter of the Lumberyard property from the late 1990s, and additionally purchased a large portion of the project site in 2008. The final piece of land was added in 2020 to assemble the 11-acre site just south of the Aspen Airport Business Center.
Leading up to the formal land use review and approval process in 2023, Aspen City Council directed a community-based design process for the project which occurred from 2019 through 2022. Extensive community engagement helped establish that Aspen should plan for a range of about 300 units, with a variety of unit types and a broad mix of demographics.
The community heavily favored a sustainability certification for the project, and neighboring stakeholders asked not to make nearby parking challenges worse by under-parking the new housing development. And since affordable childcare is also a significant community need, space was also set aside on site for a future early childhood education center.

INCLUSIVE, CONNECTED, SUSTAINABLE NEIGHBORHOOD
The project is designed for 100% accessibility to all units on all levels of each building, with enhanced pedestrian access, tree lined streets and exterior access for all ground floor units.
Located just over three miles from downtown Aspen along the primary transportation corridor which serves as Aspen’s entrance, the project will include convenient access to multi-modal transportation with new, dedicated, fare-free transit service to downtown Aspen on 30-minute intervals, along with bike-share facilities. The project will also provide convenient access and improvements to existing multi-use trails that provide valuable neighborhood interconnection.
By housing some 600 people closer to where they work, the project will reduce carbon emissions from commuter transportation by 500,000-600,000 pounds per year. The 100% electric project will seek a sustainability certification under the Enterprise Green Communities Plus program with an energy efficient building envelope and 75% energy offset from on-site solar photovoltaic systems. Social connection is further nurtured through common spaces and landscape amenities.

AUTHENTIC AFFORDABLE ASPEN
The Aspen Area Community Plan vision states that a “strong and diverse year-round community and a viable and healthy local workforce are fundamental cornerstones for the sustainability of the Aspen Area community.” This vision informed the Lumberyard project vision statement of, “A stable, thriving affordable neighborhood that is environmentally sustainable, connected, and welcoming, and which looks, lives and feels authentically Aspen.”
The Lumberyard is the largest affordable housing development that City of Aspen has ever proposed and will help ensure that more people who provide critical services to Aspen’s community and businesses have a local place to call home.
With median single family home prices in Aspen well over $10 million, the income distribution under the APCHA program must serve a broad range of working household incomes. Nearly half of the units will serve working households with incomes at or below 85% of Area Median Income (AMI). And about a third of the units will serve working households with incomes from 85% to 130% AMI. The balance of units will serve households with incomes from 130% to 240% of AMI.
The project includes several open landscape spaces and plazas. The neighborhood prioritizes social connection, pedestrian and bicycle travel, and special attention was given to create and improve local trail connections. The project will also include the creation of a new public street and sidewalk network, a multi-modal trail underpass and signalization of the intersection at the neighborhood access roadway.







