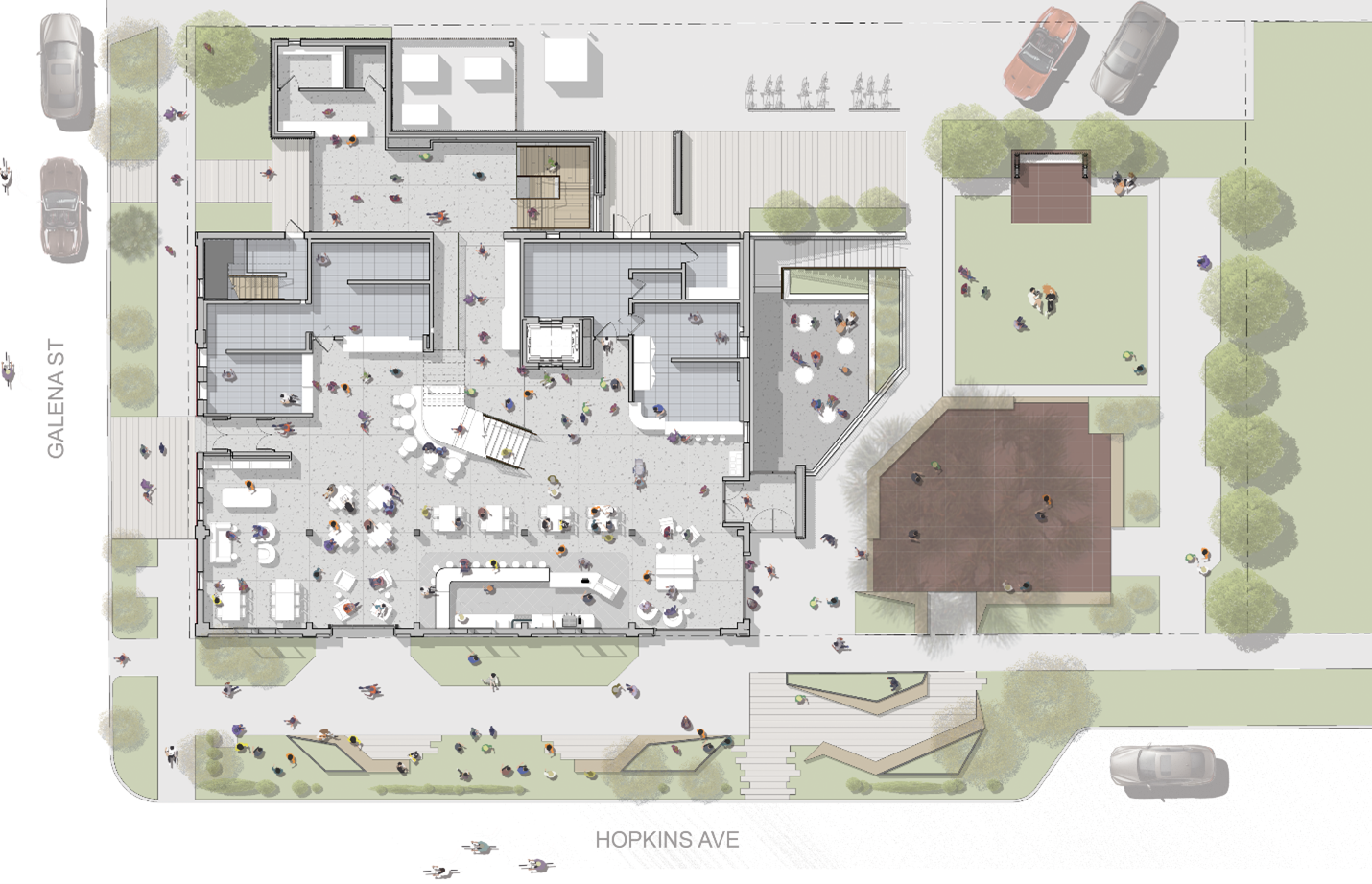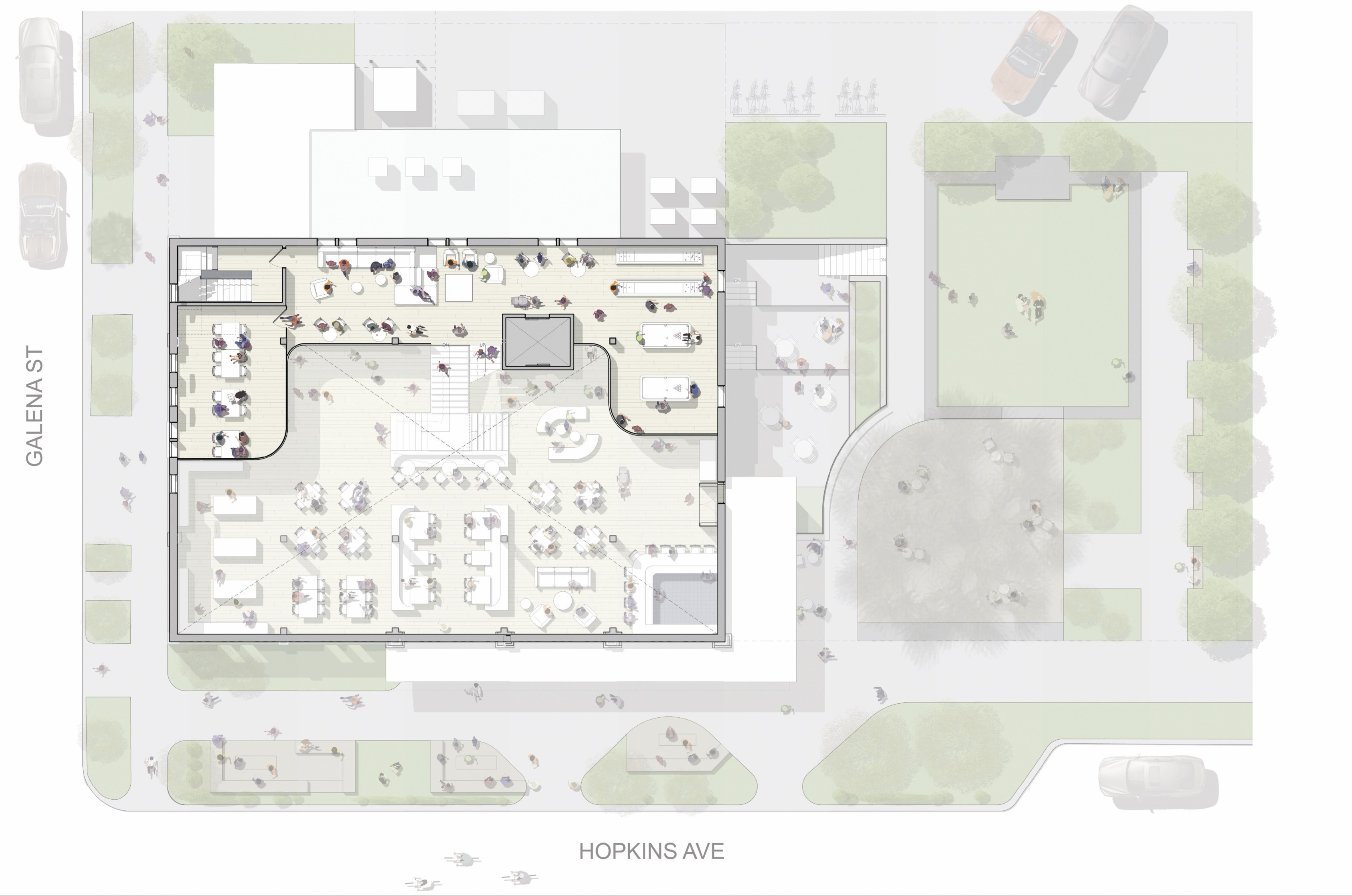Aspen's Armory Hall
The Armory Reimagined
Aspen City Council has directed City staff to progress the adaptive reuse of Armory Hall, encompassing an extensive interior and exterior remodel to accommodate a community gathering spot anchored by a food hall. This is a City Council priority project (2025 - 2027).
Current Project Status
On August 12, 2025, City Council reviewed the adaptive reuse proposal for Armory Hall and granted land use approvals for the project. The project team is now progressing construction documents in an effort to submit a building permit application for review and issuance. The project team is targeting a construction start date in 2026.
Armoy Hall’s History
Opened in 1892, the Armory was originally constructed by the Aspen Armory Company as a two-story building with a mezzanine above the main level, not the three stories and basement that exists today. The main level of the building was used by Company C for military purposes and the upper level was used by lodges and clubs that were in Aspen at the time.
After the Silver Crash of 1893, many buildings in the city were not maintained due to the crippled economy. However in 1906, the owners of the building (the Fraternal Hall Association) added a heat plant off the alley, an entrance canopy over the sidewalk on Galena Street, an extended eave overhang along the Hopkins Avenue façade, and possibly an enclosed, exterior stair with extended eave overhang on the alley side of the building.
Besides being used as a fraternal hall and for social gatherings, the building has been used to hold classes, a roller rink, a gymnasium, and a general community space. By the 1940's city offices began to occupy a portion of the building and eventually most city operations relocated to the Armory as the city acquired the building in the 1950s.
Over the years, the building has adapted and changed to meet the community’s needs. Various remodels have affected the interior of the building and all exterior elevations. A new, second level was installed with an extension of the original mezzanine. Eventually a basement was dug out and constructed. On the exterior, building additions have been constructed and later removed, especially along the alley elevation. New windows and openings have been installed on all elevations and the roof’s eaves have been extended and one eave, subsequently, returned to its original depth, while the roof material has shifted between wood shingles, metal and asphalt shingles over time.
The building was designated a local historic landmark in 1974 (as well as Conner Park) and listed on the National Register of Historic Places in 1975. In the fall of 2021, city hall operations were relocated from the Armory to its present location at Rio Grande Place. The county courts temporarily relocated to the building during renovation of the county facility and presently some city departments are located in the building. ACRA’s visitor center and offices temporarily relocated to Armory Hall in May 2025.
Public Engagement
The project has been informed by over a decade of community conversation, with substantial outreach beginning in 2022. Three engagement efforts resulted in approximately 1,000 open house attendees and survey respondents, with the most recent engagement effort occurring in June 2024. The feedback from the public engagement efforts guided the direction of Armory Hall's future.
- First Engagement effort: 2022
- Second Engagement Effort: 2023
- Third Engagement Effort: 2024
City Council Direction
The City Council has conducted numerous work sessions and meetings to advance this project both with proposed interior programing and exterior changes. The following Council meeting videos and direction guided the application:
- February 7, 2022 Work Session (Agenda, Packet, Video)
- May 16, 2022 Work Session (Agenda, Packet, Video)
- February 6, 2023 Work Session (Agenda, Packet, Video)
- June 5, 2023 Work Session (Agenda, Packet, Video)
- November 13, 2023 Work Session (Agenda, Packet, Video)
- May 28, 2024 Work Session (Agenda, Packet, Video)
- August 19, 2024 Work Session (Agenda, Packet, Video)
- January 13, 2025 Work Session (Agenda, Packet, Video)
- June 16, 2025 Work Session (Agenda, Packet, Video)
- August 12, 2025 Regular Meeting (Agenda, Packet, Video)
- September 9, 2025 Regular Meeting (Agenda, Packet, Video)
To memorialize the direction provided at the above mentioned work sessions, the following resolutions were passed by the City Council:
- Resolution No. 23 (Series of 2022)
- Resolution No. 180 (Series of 2023)
- Resolution No. 93 (Series of 2024)
- Resolution No. 129 (series of 2024)
- Resolution No. 20 (Series of 2025)
- Resolution No. 129 (Series of 2025)
On August 12, 2025, City Council granted land use entitlements for the adaptive reuse of Armory Hall. The ordinance outlines the allowances and limitations of the project.
- Ordinance No. 6 (Series of 2025)
Current Design
Armory Hall has experienced programming changes and remodels over time, a testament to the ability of the building to meet changing community needs. The project has been progressed with consideration of the extensive community and City Council feedback, with the goal of creating a ‘third place’ for the community to gather that is anchored by food and allows for flexible use of the building. Varying sized gathering spaces are incorporated into the program of the building and a visitor center is included.



MAIN LEVEL:

MEZZANINE:

UPPER LEVEL:

LOWER LEVEL PROGRAMMING EXAMPLES:

SITE PLAN:






Photo courtesy of the Aspen Historical Society


Aspenite's Stories About the Armory
The Armory has been a part of the Aspen community for a long time. In its life, it has had many visitors, hosted multitudes of meetings, witnessed historic events, and even been a source of personal memories. We would love to hear your tales about the building.


 1 comment
1 comment
